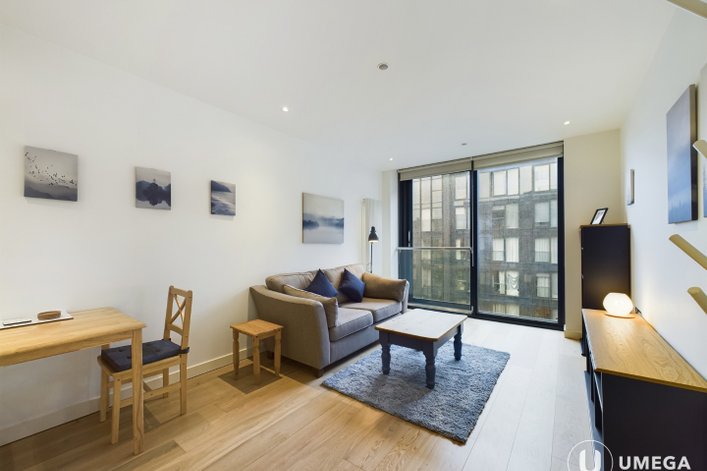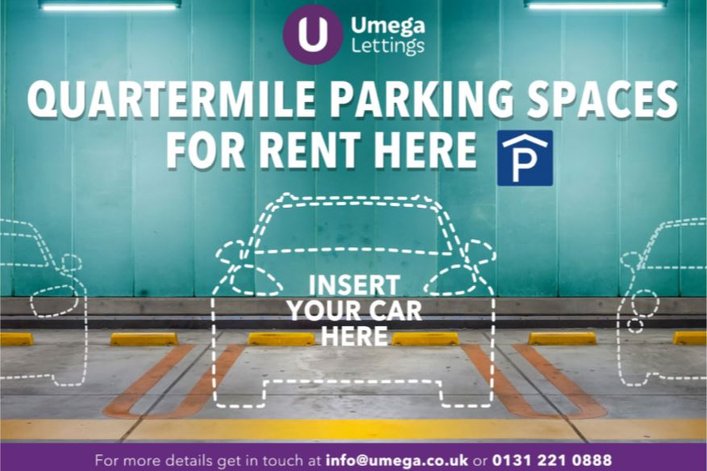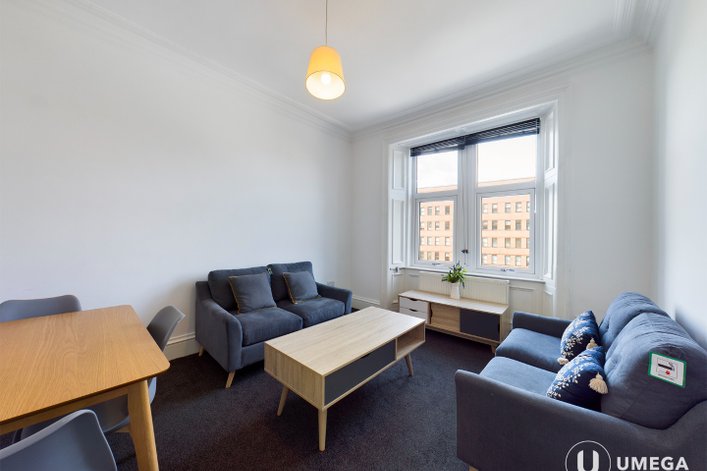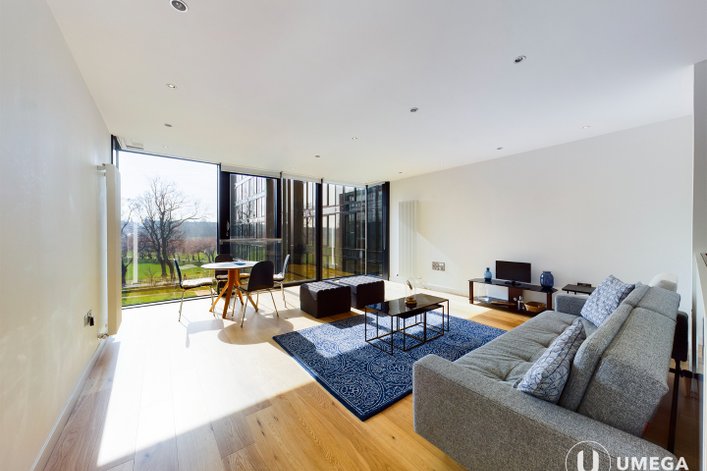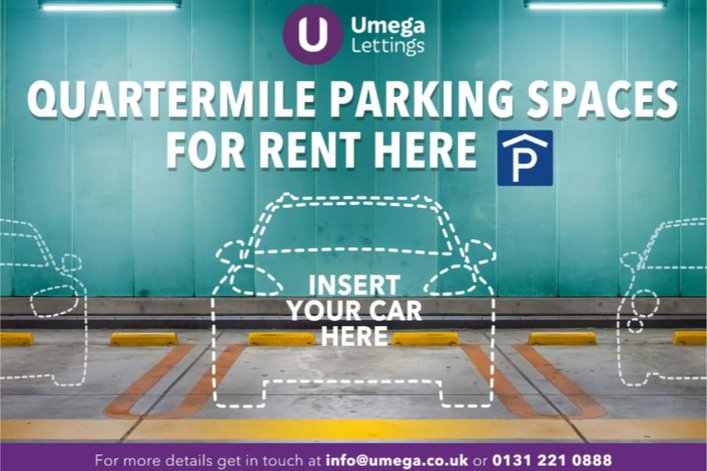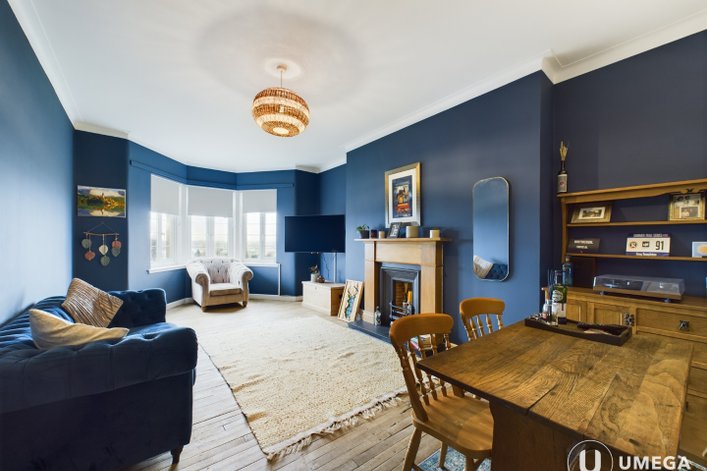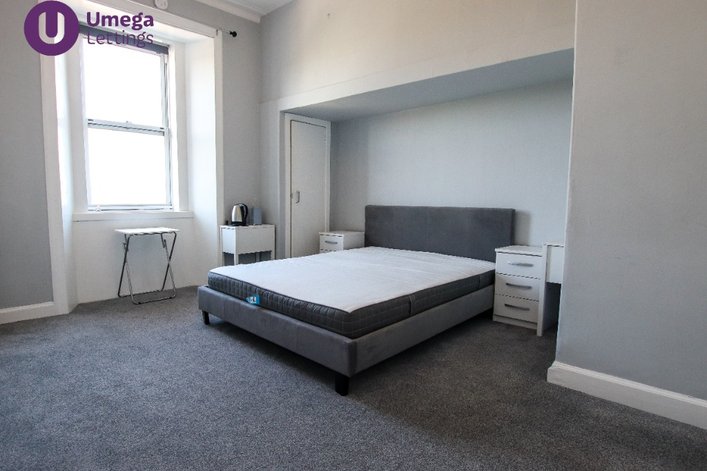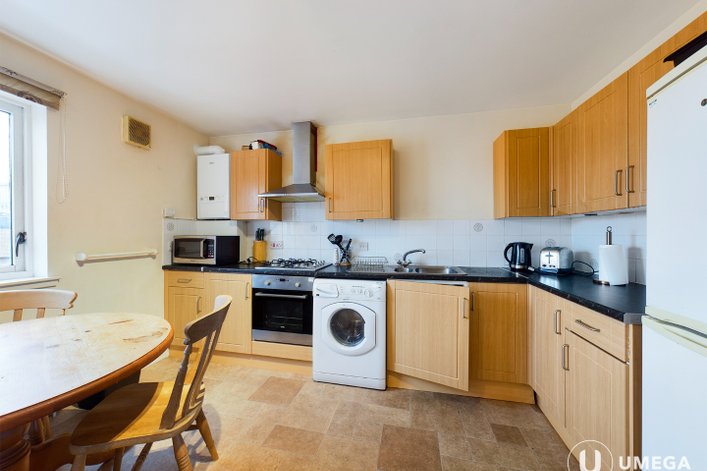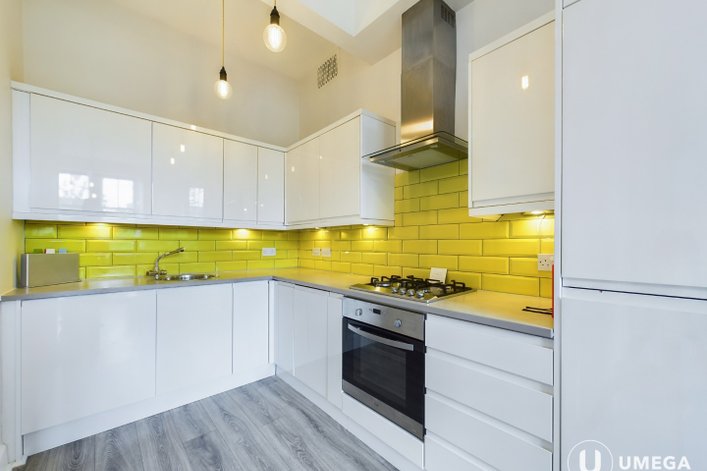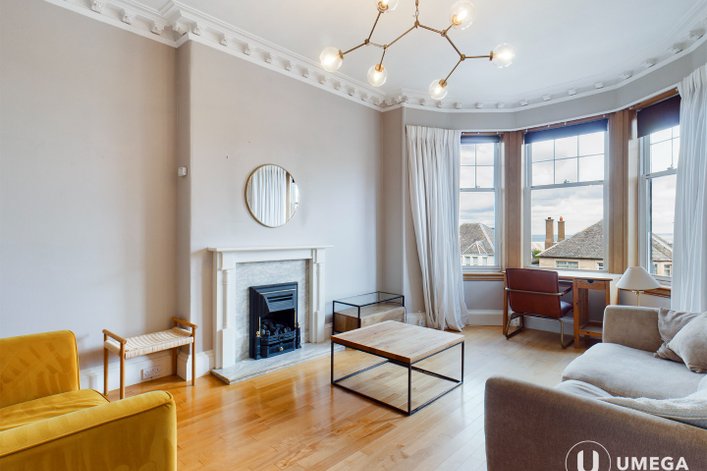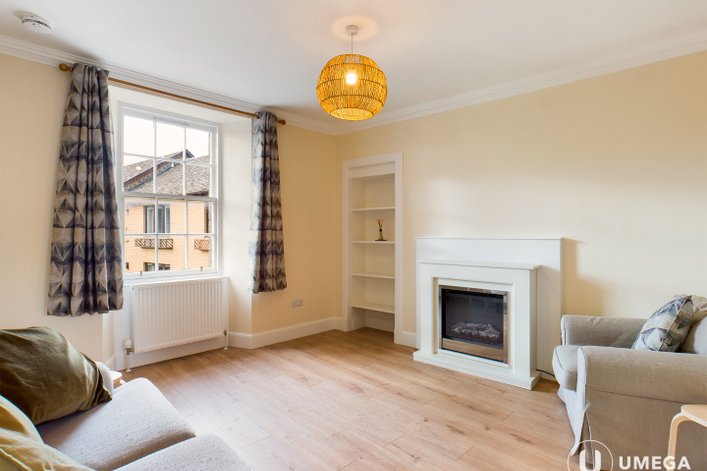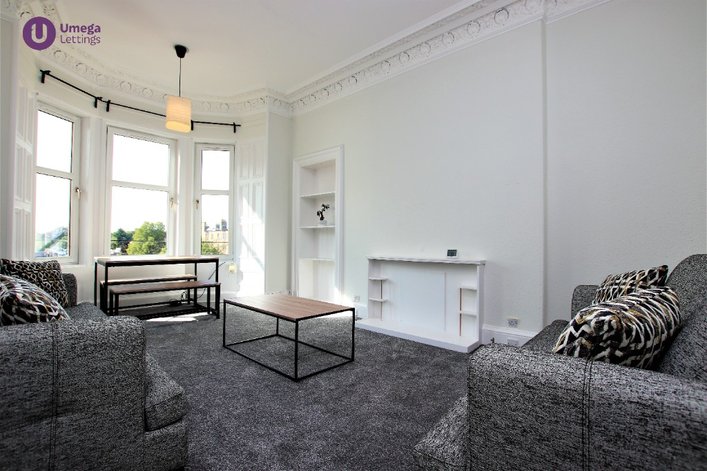Simpson Loan
£1,750 Monthly
- 1
- 1
Bright apartment set on the 5th floor, with views of the Meadows.
Available 27/05/2024
Simpson Loan, New Meadows
£150 Monthly
- n/a
- n/a
Parking Space Available to rent: New Meadows, Quartermile Edinburgh. Available Now!
Parsons Green Terrace
£1,700 Monthly
- 3
- 1
- Zonal parking
This beautifully presented, fully furnished, 3-bed HMO flat is located on the second floor and lies within Meadowbank, east of Edinburgh city centre.
Simpson Loan
£2,750 Monthly
- 2
- 2
You will not be disappointed with the views over the Meadows in this lush 2b-2b apartment! Master bedroom with en-suite and large second bedroom both peacefully facing west. Make sure you apply for this one quickly! Earliest Availability Date 20/05/2024.
Simpson Loan
£160 Monthly
- n/a
- n/a
- Private
Parking Space Available to rent: Q Park Quartermile Edinburgh. Available: Now!
Learmonth Court
£1,400 Monthly
- 2
- 1
- Private
Indulge in the epitome of urban elegance with this fully furnished third-floor apartment boasting 2 bedrooms, a bathroom, kitchen, and living room, all nestled within a charming 1930s art deco mansion block in the sought-after Comely Bank area. Complete with parking, this property offers both style and convenience in one of Edinburgh's most desirable neighbourhoods.
Inveresk Road
£825 Monthly
- 1
- 1
- Private
Well-presented one bedroom third floor furnished property with modern fitted kitchen and bathroom. Located next to the picturesque river Esk.
Moray Park Terrace
£1,200 Monthly
- 2
- 1
- On street parking
Well presented, 2 bedroom flat close to Edinburgh City Centre. Located in the popular Moray Park development, the property is next door to Meadowbank Retail Park. Available: 17/05/2024
Jameson Place
£1,450 Monthly
- 2
- 1
Located within the popular Leith area of Edinburgh within a quiet no through road is this most attractive and well-presented second floor flat.
Wakefield Avenue
£2,300 Monthly
- 4
- 1
- On street parking
A beautiful, spacious, fully furnished four-bedroom (NON-HMO) upper villa, located in Edinburgh’s popular Craigentinny/Portobello area.
Pleasance
£1,100 Monthly
- 1
- 1
- Zonal parking
Fantastic 1 bedroom, top floor, fully-furnished property with amazing views in the heart of Newington. This property has it all, you will instantly feel at home.
Morningside Road
£3,100 Monthly
- 4
- 2
- Zonal parking
Are you looking for your next student flat? This fully furnished 4 bedroom HMO, with two bathrooms and separate living room is the perfect place for you. Morningside is a fantastic area close to major universities with a great transport system
