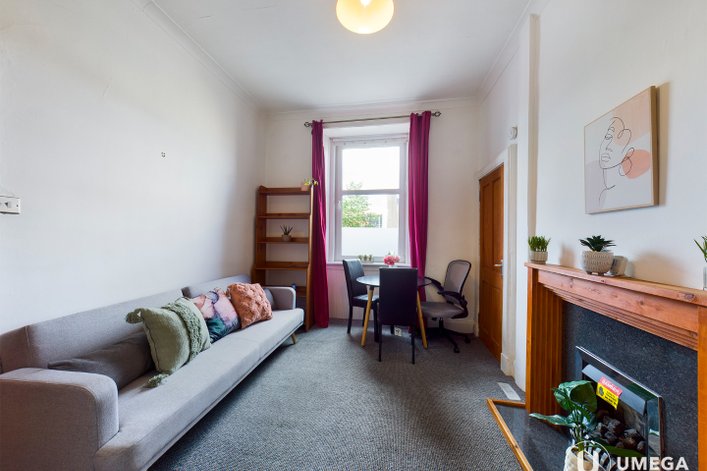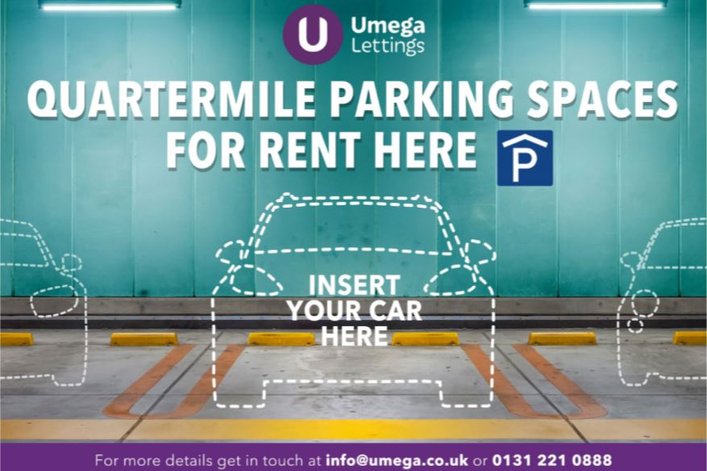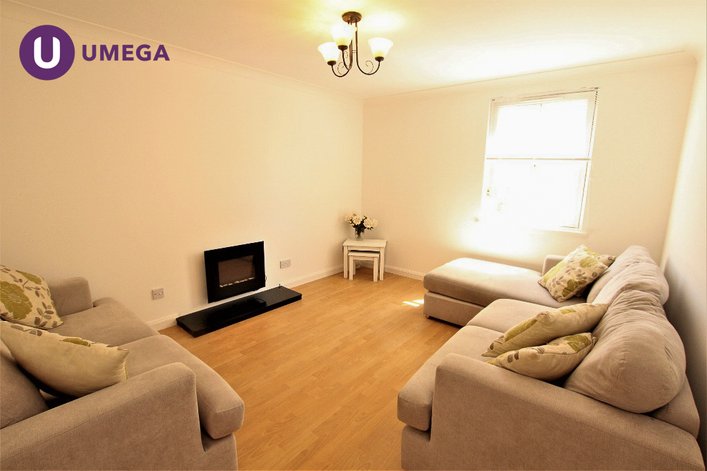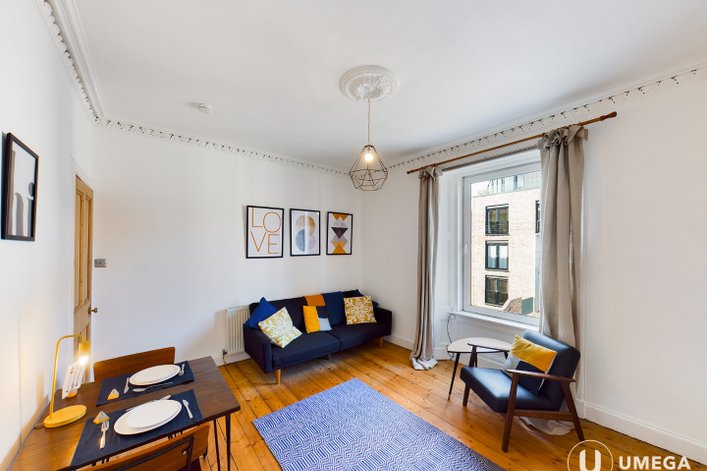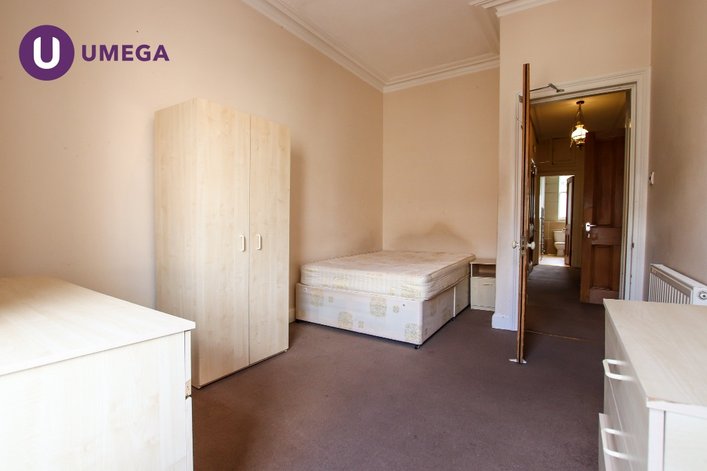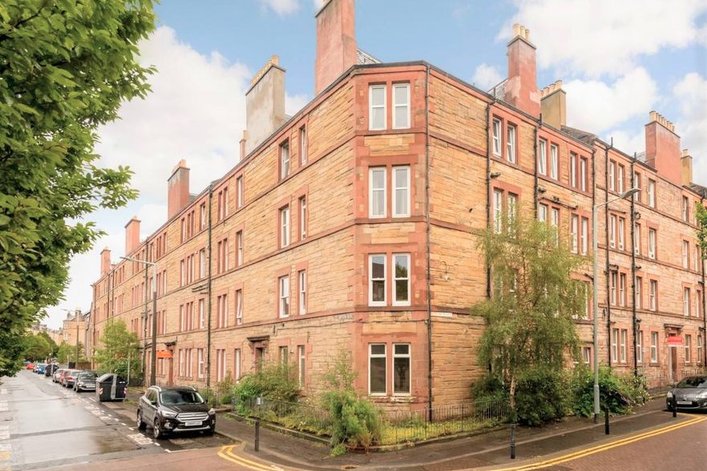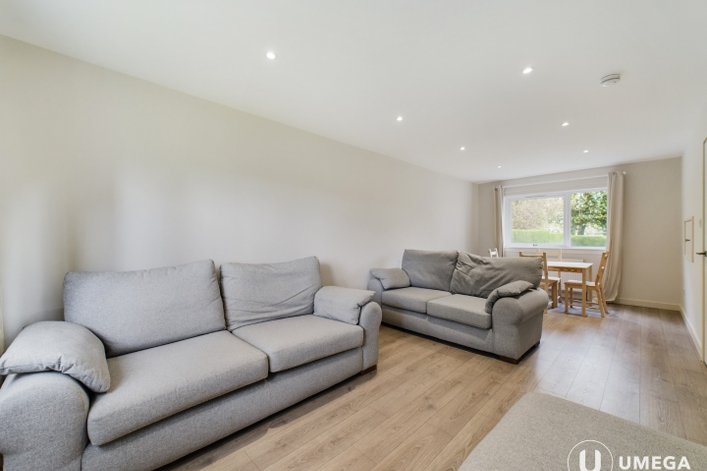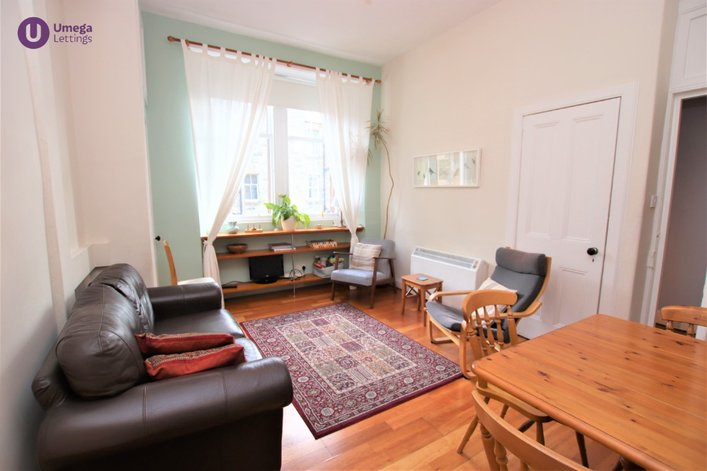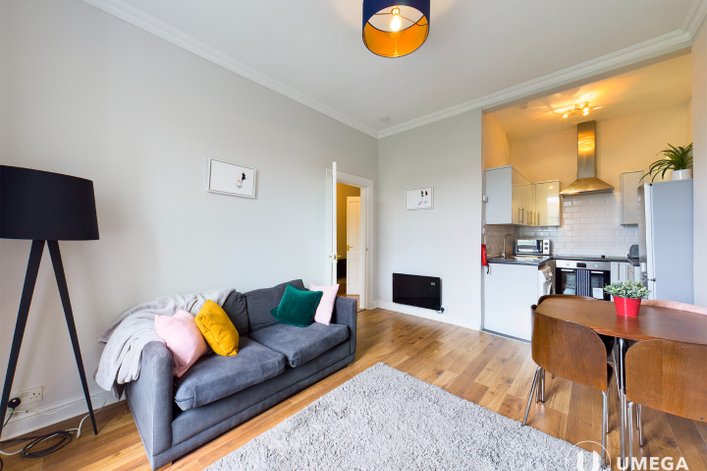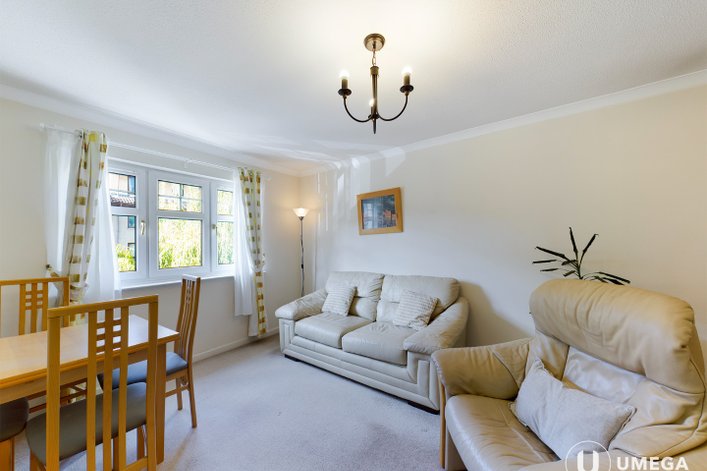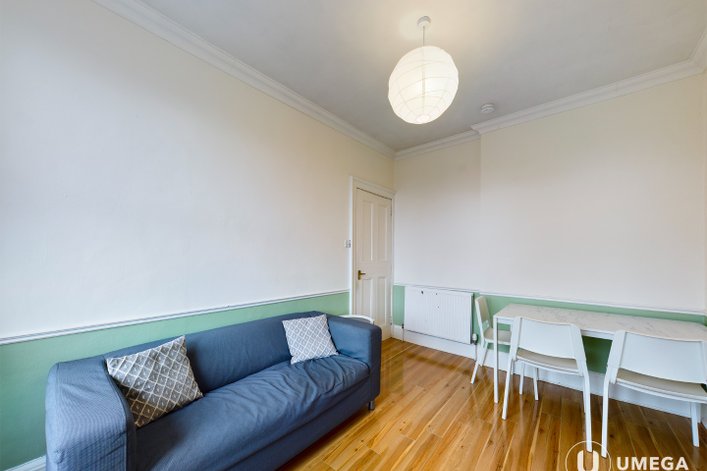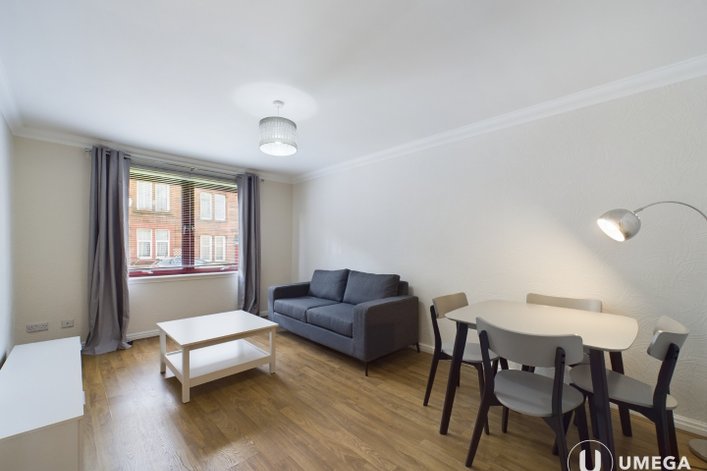Westfield Street
£1,050 Monthly
- 1
- 1
Fantastic one bedroom, ground floor flat located in the heart of Gorgie. Perfectly located by Sainsburys and Aldi along with many bus routes to the city which run along Gorgie Road. Available: 17/05/2024
Simpson Loan
£150 Monthly
- n/a
- n/a
- Private
Parking Space Available to rent: QPark Quartermile Edinburgh.
Available 20/05/2024
Millhill Wynd
£925 Monthly
- 1
- 1
- Private
Beautifully decorated, spacious 1 bed property on 2nd floor of a quiet modern development in the heart of Musselburgh with frequent bus access to Edinburgh City Centre.
Brunswick Road
£1,100 Monthly
- 1
- 1
- Zonal parking
This bright and spacious one bedroom, fully furnished, first floor property comes with wood burning stove and is situated in the popular area of Brunswick just off Leith Walk and Easter Road.
Bruntsfield Gardens
£2,800 Monthly
- 4
- 1
Great 4 bed HMO property located in the popular area of Bruntsfield. Close to local amenities and Edinburgh University, this property is perfect for student life.
Bryson Road
£1,270 Monthly
- 2
- 1
- Zonal parking
Lovely ground floor, 2 bedroom property (one double and one single) in the central and ever-green Polwarth area.
Fettes Court - Craigleith Road
£1,300 Monthly
- 2
- 1
- Private
Beautifully presented, spacious 2 double bedroom ground floor apartment, located in the popular Craigleith area. Situated in a peaceful residential development, with private parking. It's close to an abundance of local amenities and fantastic transport links to Edinburgh City Centre.
Lochrin Terrace
£1,325 Monthly
- 2
- 1
Nestled in the heart of Edinburgh's vibrant landscape, discover your new sanctuary at Lochrin Terrace. This lovely 2-bedroom flat offers a perfect blend of modern style and historic charm, ensuring a lifestyle of comfort and convenience.
Buchanan Street
£1,150 Monthly
- 1
- 1
- On street parking
A stylish, charming, 1 bed fully furnished property located close to an abundance of fantastic amenities in the heart of the popular Leith area.
Springfield Lane
£1,075 Monthly
- 2
- 1
- Private
A bright and welcoming, 2 bedroom, furnished property located just off the ever-popular area of Leith Walk.
Causewayside
£1,195 Monthly
- 2
- 1
- Zonal parking
Bright and spacious, 2-bedroom, top floor, fully furnished property located in the sought-after Newington area, within walking distance to Edinburgh University and Meadow's.
Piersfield Grove
£1,200 Monthly
- 2
- 1
- Private
This lovely fresh flat has been newly renovated with new bathroom, carpets and furniture throughout, second bedroom left unfurnished for your flexibility. Available now
