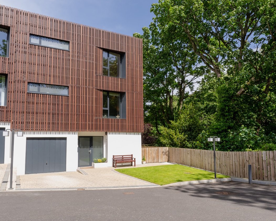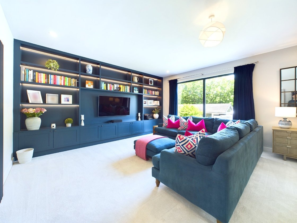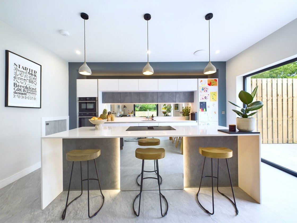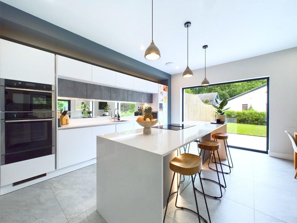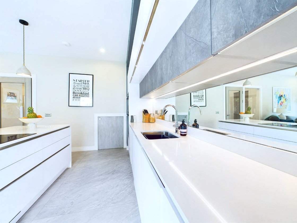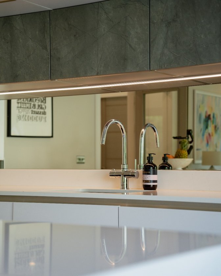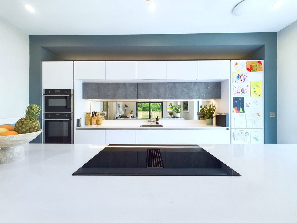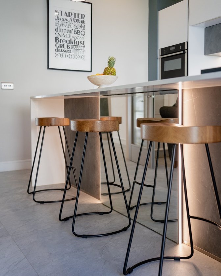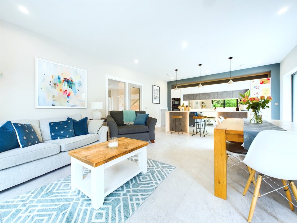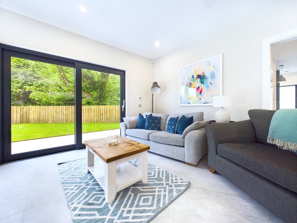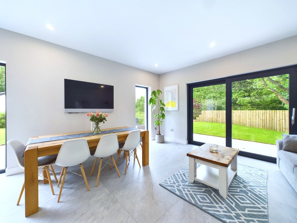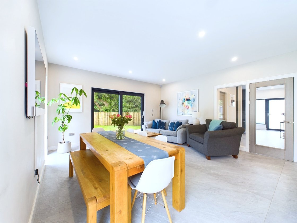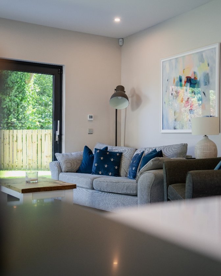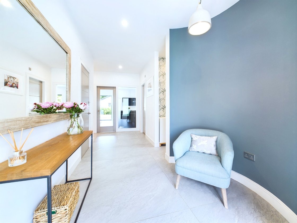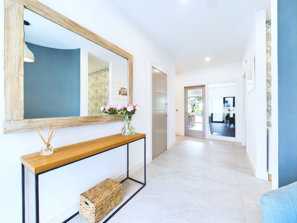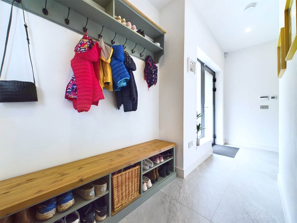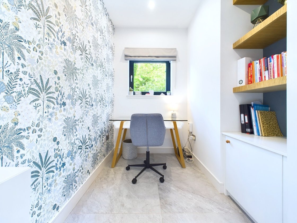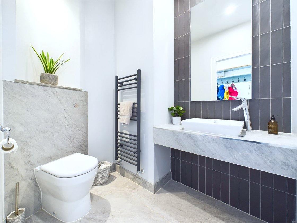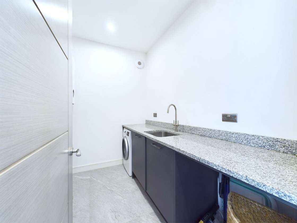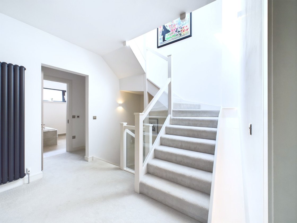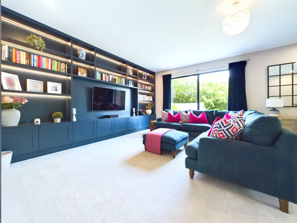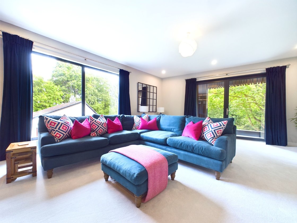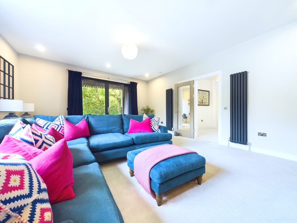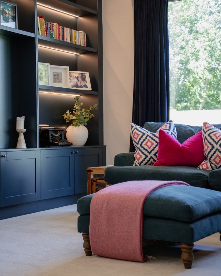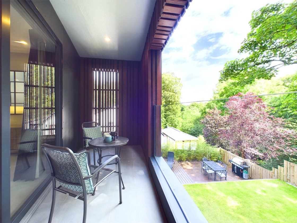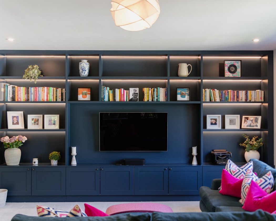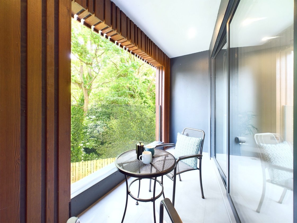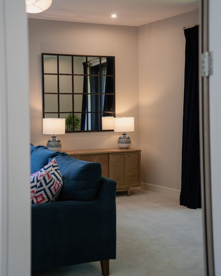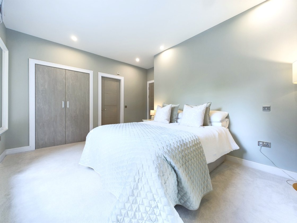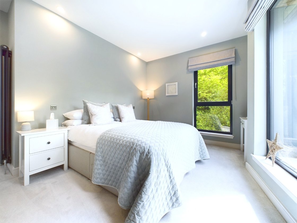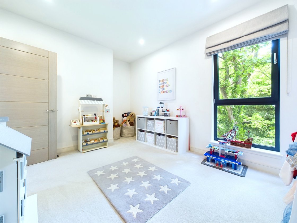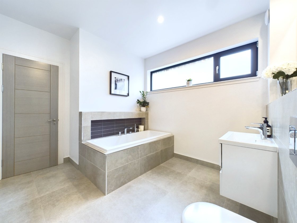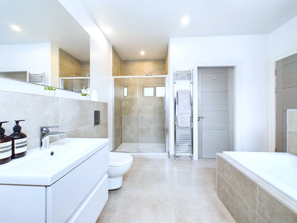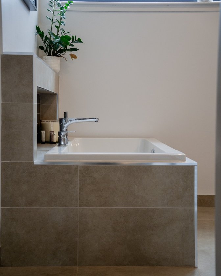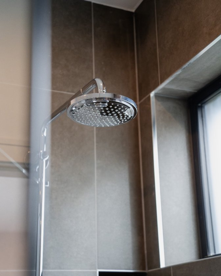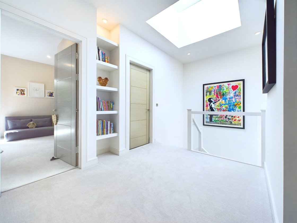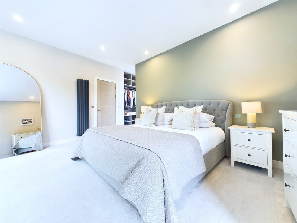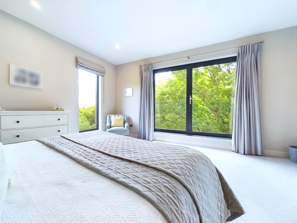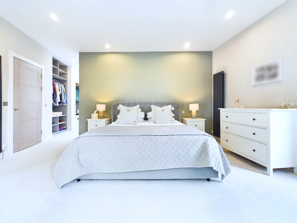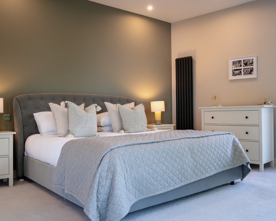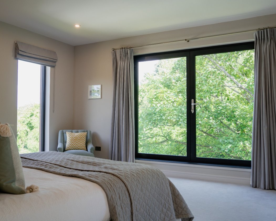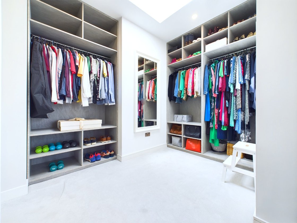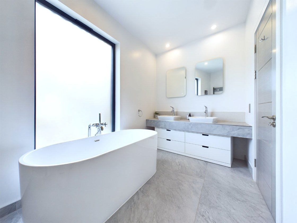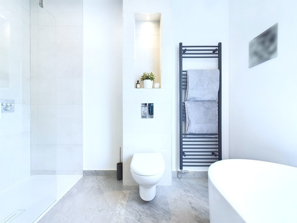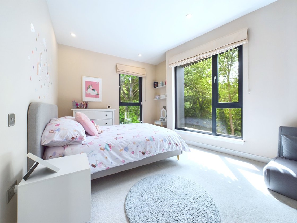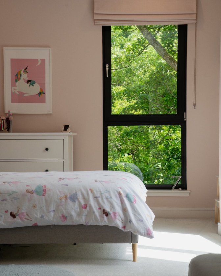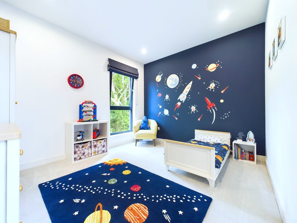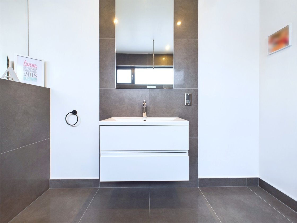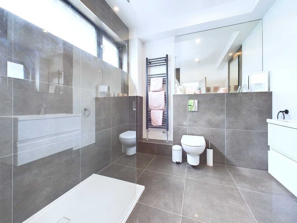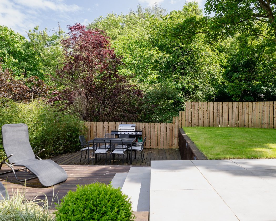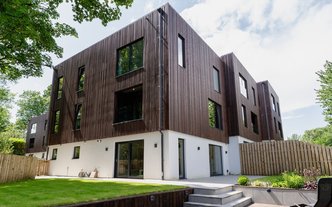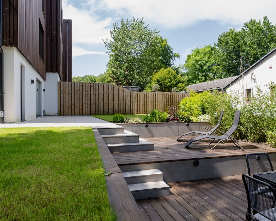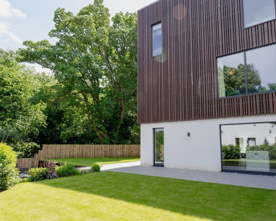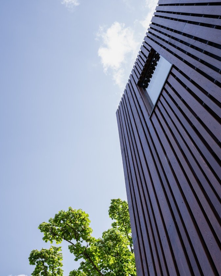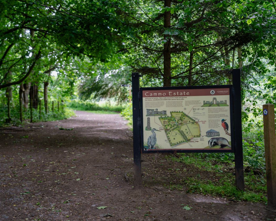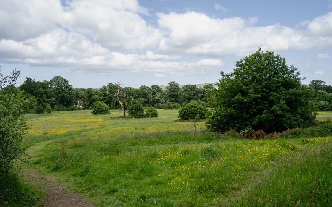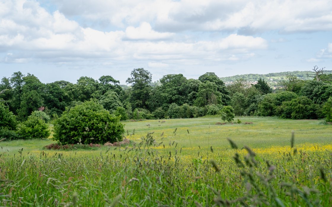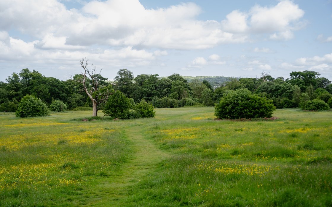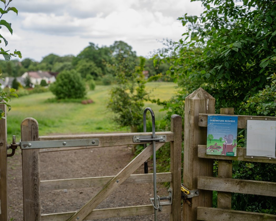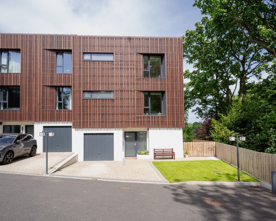Larch Gardens
Edinburgh, Cammo, EH4 8AP
£1,050,000 Offers over
Description
3 Larch Gardens is an incredible family home in the most tranquil of settings within Cammo to the West of Edinburgh. This exceptional end-of-terrace townhouse is set within, arguably the best plot within this exclusive development offering modern family living with nature on its doorstep.
Every element of this home has been meticulously designed to take advantage of the calming setting while offering every aspect of luxury living. Entered on the ground floor, this luxurious home boasts a welcoming hallway with a seating area, a cloak hanging area and a cloakroom WC. There is also a utility room and direct access from the garage. At the end of the spacious hall, a glazed door leads to the spacious open plan kitchen/dining/ sitting room which has large double sliding doors to the private garden. Accessed via an elegant staircase with glass balustrades, on the first floor, there are two double bedrooms, a large family bathroom and an impressive lounge with a spectacular indoor/ outdoor balcony offering year-round enjoyment. On the second floor, there are two further double bedrooms, one with an ensuite, a laundry storeroom and the principal suite. The generous principal suite has a glazed Juliet balcony opening onto the treetops and a large walk-through dressing room. The well-proportioned ensuite has a deep central bathtub, a large shower and double sinks. The second floor also benefits from a large storage cupboard with plumbing installed so it is ready for conversion into a variety of uses including a drying room or sauna. There's a garage with an electric opening door, a private driveway as well as a private front and rear garden.
This luxurious home offers premium finishes throughout. The kitchen includes; luxury German handleless cabinetry by Hacker, Premium quartz worktops and Neff appliances, including a tall fridge, built in freezer, dishwasher, slide and hide oven, combination oven/ microwave, warming drawer and premium ventilating induction hob. There's premium triple glazed full aluminium windows with acoustic glass throughout, a gas-fired boiler by Bosch/Worcester, controlled by a Hive heating system with a separate 300 litre pressurised unvented cylinder and gas-fired underfloor heating on the ground floor and electric underfloor heating in all other bathrooms. Sanitaryware in the bathrooms is by Vitra and Brassware is by Grohe of Germany. There is premium Spanish porcelain tiling on the Ground floor and all within all bathrooms. There's a full security alarm system and an electric car charging point in the garage and the property is fully cabled for Fibre. The current owners have upgraded the garden to make the most of this unique setting and have installed bespoke blinds and curtains throughout.
Larch Gardens is located on Cammo Road which is situated to the west of Edinburgh’s city centre within the highly regarded area of Cammo. The village of Cramond is a short drive away and Edinburgh city centre is approximately 5 miles to the east. Larch Gardens benefits from being right on the edge of River Almond, with the 6 houses in the development sharing ownership of the land and the rights to the Bughtlin Burn. Larch Gardens is superbly placed for swift access to the city bypass, Edinburgh Airport and Scotland’s main motorway network. The local Barnton area provides a multitude of everyday services, with a wider range of shops available at the Gyle Shopping Centre and Craigleith Retail Park, both a short drive away. For the outdoor enthusiast, there is a wealth of activities nearby, with a range of golf courses locally, including the oldest golfing society in the world; The Royal Burgess. There is also the Barnton Park Tennis Club, sailing opportunities at Cramond and South Queensferry, and beautiful walks along the Firth of Forth towards Dalmeny House. Walks along the River Almond and around Cammo Estate are also on the doorstep. Schooling is well catered for with Larch Gardens perfectly located to access many of Scotland’s top independent schools, such as Cargilfield, Erskine Stewart’s Melville Schools and Fettes College.
Included in sale: Washing machine, fridge, freezer, dishwasher
Available under separate negotiation: Blinds and curtains (all bespoke and new upon purchase in 2022)
Communal costs - Any expenses relating to the shared road and parking areas are agreed upon informally between the 6 houses within the development.
These particulars and plans are believed to be correct, but they are in no way guaranteed.
We are NAEA Propertymark Accredited and proud to be The Negotiator Awards Scottish Agent of the Year.
Council tax band: H, Tenure: Freehold, EPC rating: B
Key Features
- Balcony
- Underfloor Heating
- Luxury Specification
- 3 Ensuite Bathrooms
